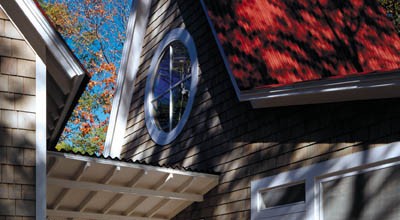Tower House

The Tower House maximizes an unusual site to reveal stunning urban views. This steel frame residential structure in Chicago, Illinois, received the 2001 American Architecture Award (Chicago Atheneaum), and the 2001 Design Excellence Award (Chicago AIA), and has been featured in multiple books and periodicals worldwide.
Deerpath Farm

Proving the beauty of responsible development Originally a historic dairy farm and rural retreat, Deerpath Farm is a conservation community designed to showcase a restored natural environment and fine architecture. Located 30 miles north of Chicago in Mettawa, Illinois, a community known for its rural landscape and conservation environment, Deerpath Farm offers gorgeous ready-to-build lots […]
Glade House

Winner of the 2009 AIA Housing Award The Glade House received the 2009 AIA Housing Award (American Institute of Architects). This single family residence in Lake Forest, Illinois has been featured in multiple books and publications, as well as a Chicago Magazine video in 2008.
Deerpath Farm Solar house

Aiming for zero-energy This house was designed for the Deerpath Farm conservation development, and the plans are available to lot owners. It is ideal for a southern exposure, but can be adapted for a variety of locations. Depending on which options are chosen, it has the potential to become a zero-energy house.
Three Oaks Pool House

A peaceful inland oasis This pool house was designed for clients in Three Oaks, Michigan.
Washington Island House

Spacious livability in a compact house The Washington Island House appears in the book Creating the Not So Big House, by Sarah Susanka. Built along the shore of Lake Michigan on Wisconsin’s remote Washington Island, its unique three-part design provides spacious livability within a compact footprint.
Pacific-Sakata house

A window to trees, present and past This hillside house provides strong panoramic views of former farmland and trees. The design was inspired by the traditional agrarian cultures, and the now-extinct buildings, which preceded today’s Midwestern suburbs. The compact linear structure of steel and glass, only 17 feet wide, frames the outdoors for its residents, […]
